About Paul Searle
Traditional Chartered Architect Practice with Specialist Consultancy experience in
procurement of buildings for Science & Technology, and Transport.
Established in 1984 as traditional architectural practice, the practice flourished with consultancy work on East Midland’s Airport and Manchester Terminal 2, in the U.K. In the nineties laboratory design came to the fore with new facilities for DERA, MAFF & NHM. Retail & Commercial work is executed in parallel, with new commissions for Norwich Union, Prudential, Capital & Counties and Bride Hall. Laboratory Design continues into the 21st century with major projects for the HSE, IAH, MRC & the Wellcome Trust.
Our Services

Air Permeability & Room Integrity
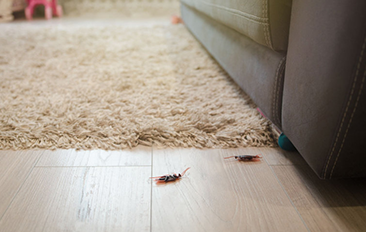
Clean Rooms Cleanliness & Fumigation

Containment & Transfer Equipment

Standard Operating Procedure (SOP’s) & Briefing Preparation
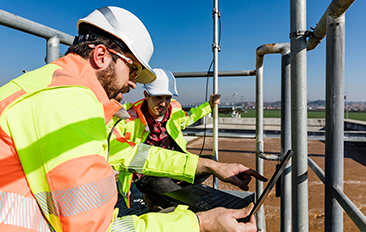
Effluent Treatment Plant (ETP) Design

Health & Safety Executive (HSE) & Authority Approvals
Our Projects
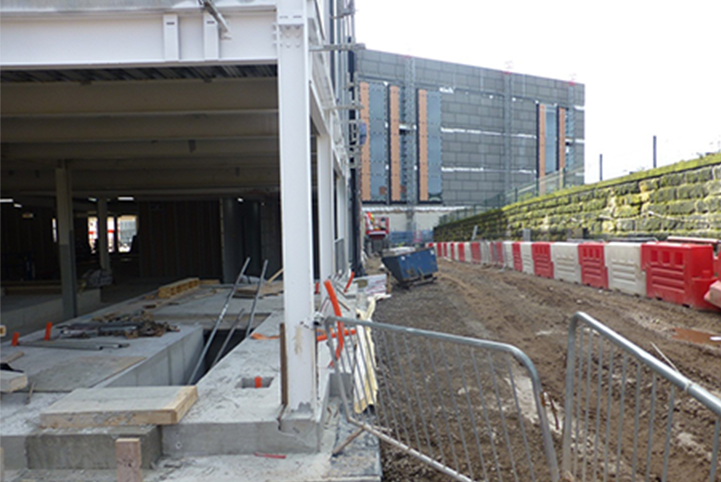
Liverpool John Moore’s University
Detail Design & Coordination of 2 Major Projects for Morgan Sindall University facilities buildings: At Salford University a £60m RIBA Stage 3 Laboratory & Teaching facility and at LJMU, a new £50m RIBA stage 5 Student Hub & Sports Hall.
Sandwell Aquatics for 2022 Commonwealth Games
A new £70m Swimming Pool Leisure Facility, with attention to hosting the 2022 Games. Design role at RIBA Stage2 & 3 managing the Consultant Design Team to achieve a frozen design, obtain Planning Approval, and comply with Wates’ Framework System requirements.
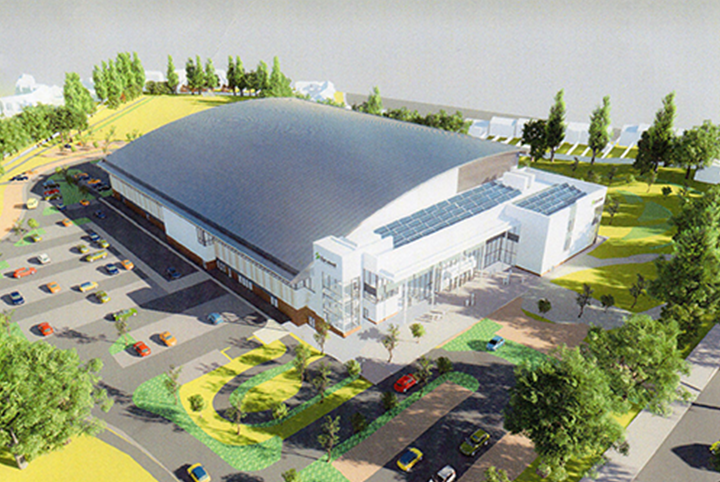

Circle Square, Manchester
At Circle Square, Manchester; the first of a number of High Rise Residential Apartments in the area. This development for Wates Construction and VITA Student Ownership.
Colindale Apartments
Quality in the build of high rise residential: 480 new apartments above Ground Floor M&S + retail units. I was first appointed in the autumn 2015 to validate the near Completion of this development and achieve handover. I reviewed the façade assembly of the feature 17-storey tower and organised the detailing over the following 18-months to establish the correct build, with an expanded Design Team.


The Crick Institute, The Wellcome Trust, Euston Road, London
Stage D to F development of £700m new medical research building, to define Client Requirements for Laing O’Rourke D&B procurement route. S&T design lead within the large multi-disciplined Design and Construction Team, co-located on Euston Road with Client, Arup and HOK Architects, for ease of coordination. Lead member of Science and Technology Team defining the brief, to deliver the bespoke Cat4 element of the laboratory design.
Manchester City Airport
Client, Manchester Airport PLC “Fast Track” airport expansion project. Site co-ordination of multi-disciplined consultant team. Provision of design instruction and monitoring of management contractor (AMEC) supervision.
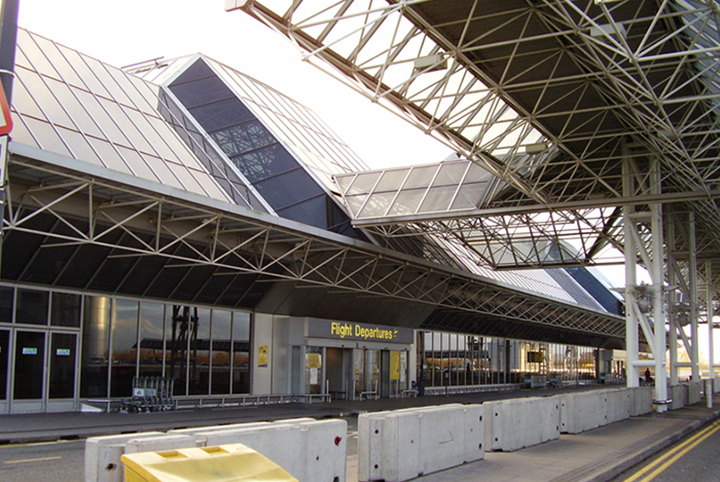

Brighton Royal Alexandra Children Hospital
Management of the Design Proposals for Improvement and the Implementation of Construction within an operational working Hospital.
Natural History Museum
NATURAL HISTORY MUSEUM for the Wellcome Trust Foundation with design and construction team, HOK Architects, Buro Happold Engineers, Arup and Shepherd Construction Ltd: Design advice to realise the project at consultancy stage and fix costs. Design Management role, on site, through construction.
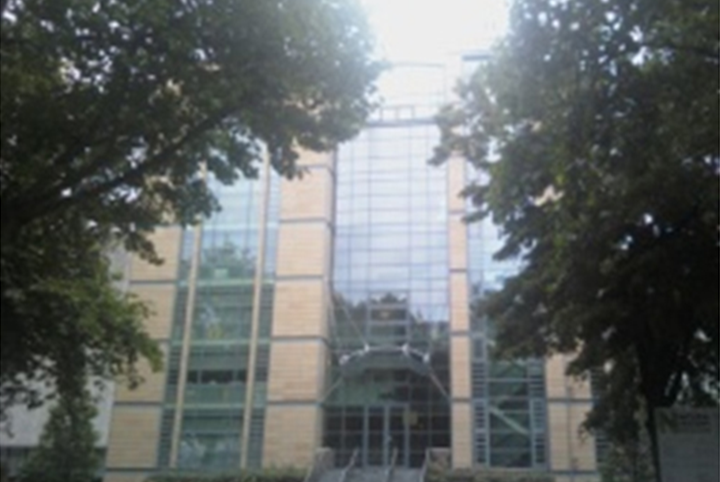
What Our Clients Say
Contact Us
Contact Details

Email:

Phone:

